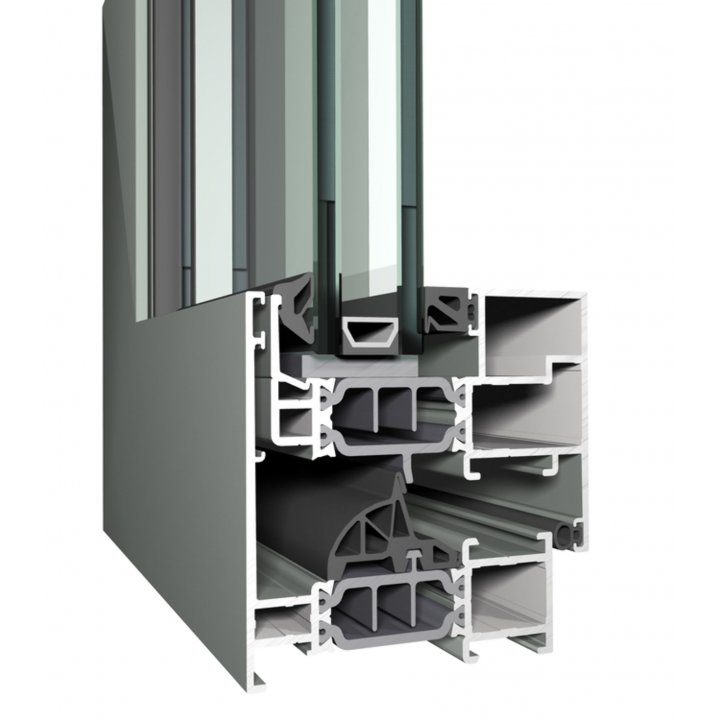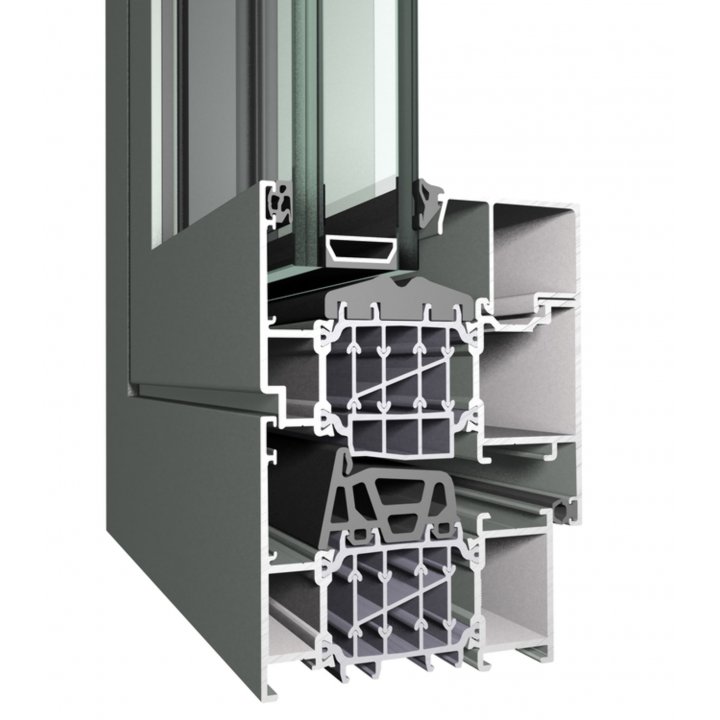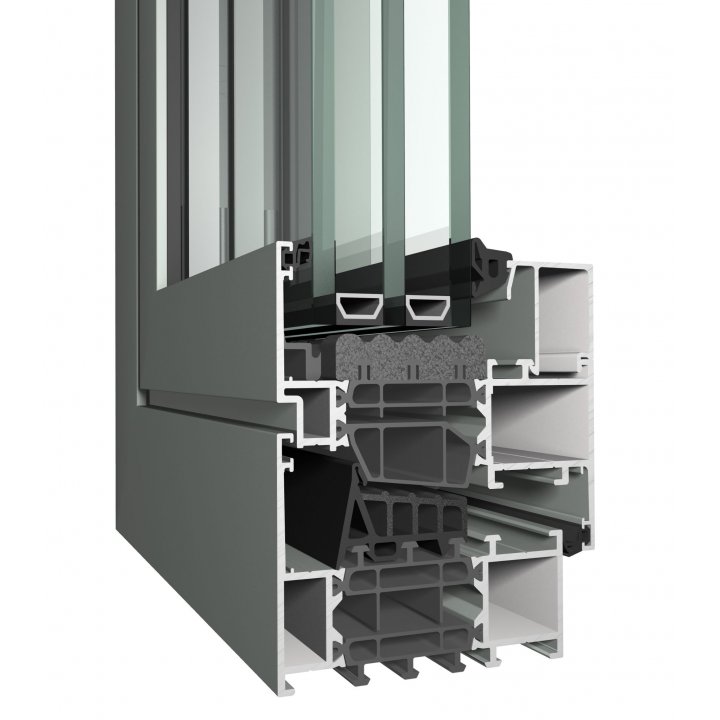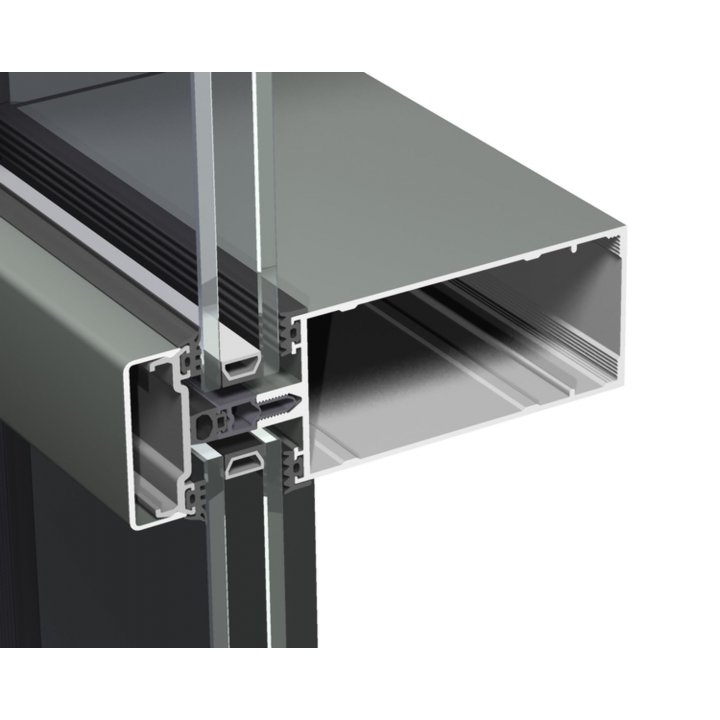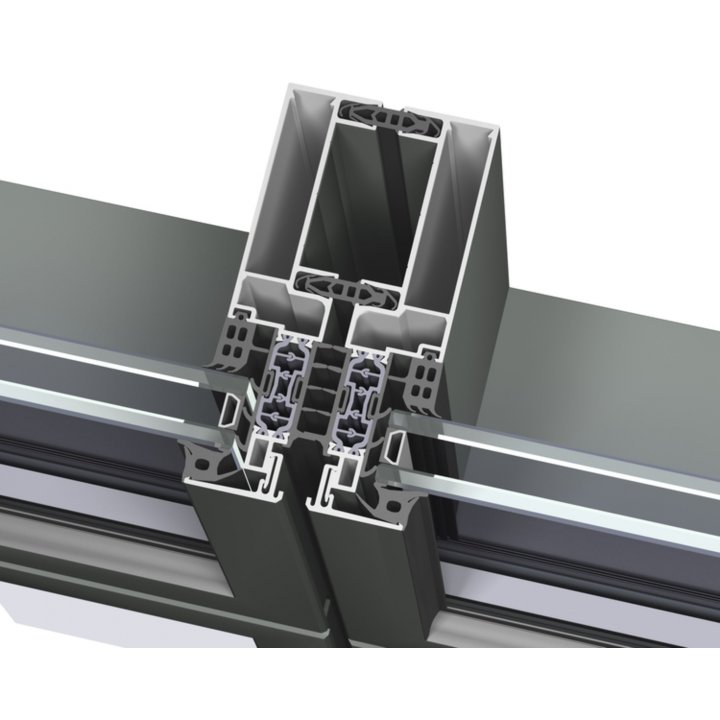Concept System® 77 is a thermally insulated window system that meets the highest requirements for thermal insulation, strength and safety. The insulation index (Uf) of this system for a standard window opening is reduced to 1.6 W / m²K. The unique design of the system makes it ideal for double-glazed windows. The CS 77 system, as material, received the Swiss Minergie® certificate.
Such operational characteristics of the system as sound insulation, water and airtightness, as well as bulletproof and fire resistant versions, meet the most stringent European standards. In addition, the windows made from the CS 77 system, in different versions, correspond to the levels of protection against hacking of the 2nd and 3rd classes, which makes the material unusually safe.
For combination with various architectural styles of buildings the system is available in various design variants: Functional, Renaissance and Hidden Flap.
The CS 77 system provides a full range of solutions for all types of windows opening in and out. The possibilities of combining the CS 77 window structures with the door system of the same type, the CP 130/155 sliding systems and the Ventalis ventilation elements make it extremely versatile for all types of construction, even with the highest safety requirements.




